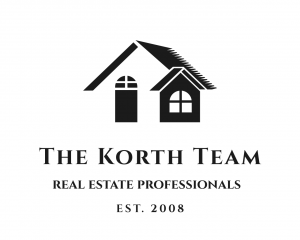Listing Courtesy of:  GLVAR MLS / Windermere Anthem Hills, LLC / Erin Cross - Contact: 702-212-1900
GLVAR MLS / Windermere Anthem Hills, LLC / Erin Cross - Contact: 702-212-1900
 GLVAR MLS / Windermere Anthem Hills, LLC / Erin Cross - Contact: 702-212-1900
GLVAR MLS / Windermere Anthem Hills, LLC / Erin Cross - Contact: 702-212-1900 296 Rain Quail Way Henderson, NV 89012
Contingent (22 Days)
$399,000
MLS #:
2633358
2633358
Taxes
$3,198
$3,198
Lot Size
2,178 SQFT
2,178 SQFT
Type
Townhouse
Townhouse
Year Built
2020
2020
Views
Mountain View
Mountain View
County
Clark County
Clark County
Community
None
None
Listed By
Erin Cross, Windermere Anthem Hills, LLC, Contact: 702-212-1900
Source
GLVAR MLS
Last checked Dec 29 2024 at 10:00 AM UTC
GLVAR MLS
Last checked Dec 29 2024 at 10:00 AM UTC
Bathroom Details
- Full Bathroom: 1
- 3/4 Bathroom: 1
- Half Bathroom: 1
Interior Features
- Washer/Dryer: 2nd Floor
- Alarm System-Owned
- Windows Coverings Throughout
- Closet
- Separate Laundry Area
- Fire Sprinklers
- Blinds
- Dual Pane Windows
- Ceiling Fan(s)
- Microwave
Kitchen
- Oven: Stove(G)
Subdivision
- Black Mountain Vistas Parcel 1
Lot Information
- Sprinkler Timer
- Smart Irrigation System
- Shrubs
- Mature Landscaping
- Drip Irrigation/Bubblers
- Desert Landscaping
- Under 1/4 Acre
Heating and Cooling
- Programmable Thermostat
- Central
Flooring
- Luxury Vinyl Plank
- Carpet
Exterior Features
- Roof: Tile
Utility Information
- Utilities: Underground Utilities, Cable Tv Wired
- Sewer: Public
- Fuel: Electric, Gas
School Information
- Elementary School: Newton, Ulis
- Middle School: Mannion Jack & Terry
- High School: Foothill
Garage
- Storage Area/Shelves
- Finished Interior
- Entryto House
- Auto Door Opener(s)
Parking
- Garage/Private
Stories
- 2 Stories
Living Area
- 1,286 sqft
Additional Information: Henderson Anthem Hills | 702-212-1900
Location
$2,097 /mo.
Estimated Monthly Mortgage Payment
*Based on Fixed Interest Rate withe a 30 year term, principal and interest only
Listing price
Down payment
%
($79,800)
Interest rate
%Mortgage calculator estimates are provided by Windermere Real Estate and are intended for information use only. Your payments may be higher or lower and all loans are subject to credit approval.
Disclaimer: The data relating to real estate for sale on this web site comes in part from the INTERNET DATA EXCHANGE Program of the Greater Las Vegas Association of REALTORS® MLS. Real estate listings held by brokerage firms other than this site owner are marked with the IDX logo. GLVAR MLS deems information reliable but not guaranteed.Copyright 2024 . of the Greater Las Vegas Association of REALTORS® MLS. All rights reserved. This information being provided is for the consumers personal, noncommercial use and may not be used for any purpose other than to identify prospective properties consumers may be interested in purchasing.
Get started with us today




Description