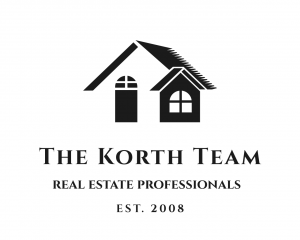


Listing Courtesy of:  GLVAR MLS / Windermere Anthem Hills, LLC / Patrick and Rebecca, the Korth Team
GLVAR MLS / Windermere Anthem Hills, LLC / Patrick and Rebecca, the Korth Team
 GLVAR MLS / Windermere Anthem Hills, LLC / Patrick and Rebecca, the Korth Team
GLVAR MLS / Windermere Anthem Hills, LLC / Patrick and Rebecca, the Korth Team 8255 Las Vegas Boulevard 1812 Las Vegas, NV 89123
Active (126 Days)
$650,000 (USD)
MLS #:
2703196
2703196
Taxes
$2,899
$2,899
Type
Condo
Condo
Year Built
2008
2008
Views
City View, Mountain View
City View, Mountain View
County
Clark County
Clark County
Listed By
Patrick and Rebecca, the Korth Team, Windermere Anthem Hills, LLC
Source
GLVAR MLS
Last checked Nov 28 2025 at 1:45 AM GMT+0000
GLVAR MLS
Last checked Nov 28 2025 at 1:45 AM GMT+0000
Bathroom Details
- Full Bathrooms: 3
Interior Features
- Blinds
- Microwave
- Washer/Dryer: Separate Laundry Room
- Insulated Windows
Kitchen
- Oven: Stove(E)
Subdivision
- One Las Vegas
Heating and Cooling
- Central
- Programmable Thermostat
- Individual
Flooring
- Manmade Wood or Laminate
- Luxury Vinyl Plank
Utility Information
- Utilities: Cable Tv Wired, All Electric
- Fuel: Electric, Gas
School Information
- Elementary School: Wiener, Louis
- Middle School: Schofield Jack Lund
- High School: Silverado
Parking
- Assigned Indoor Parking
Living Area
- 2,463 sqft
Estimated Monthly Mortgage Payment
*Based on Fixed Interest Rate withe a 30 year term, principal and interest only
Listing price
Down payment
%
Interest rate
%Mortgage calculator estimates are provided by Windermere Real Estate and are intended for information use only. Your payments may be higher or lower and all loans are subject to credit approval.
Disclaimer: The data relating to real estate for sale on this web site comes in part from the INTERNET DATA EXCHANGE Program of the Greater Las Vegas Association of REALTORS® MLS. Real estate listings held by brokerage firms other than this site owner are marked with the IDX logo. GLVAR MLS deems information reliable but not guaranteed.Copyright 2025 . of the Greater Las Vegas Association of REALTORS® MLS. All rights reserved. This information being provided is for the consumers personal, noncommercial use and may not be used for any purpose other than to identify prospective properties consumers may be interested in purchasing.




Description